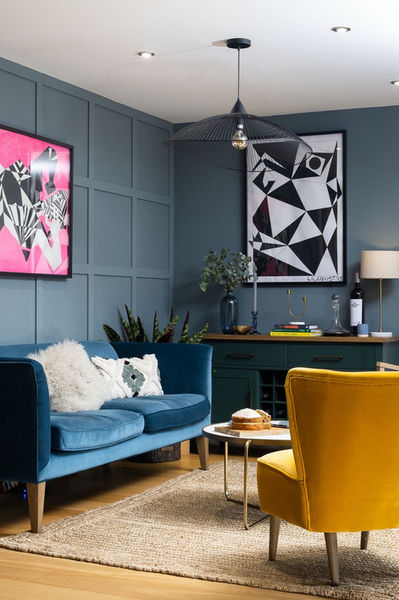Kombu Green & Ochre Family Kitchen & Open-Plan Living Space
This family kitchen and living space in Littleton, Winchester was all about bringing in warmth, personality and clever design. We kept what worked, reimagined what didn’t, and layered in bold colour, texture and charm to make it feel like home.
The existing layout worked well, but the inherited white gloss kitchen wasn’t doing it for this lovely family of four. They wanted something with more soul. We kept the structure but swapped in shaker-style doors in Kombu Green, layered in brass hardware, and added a marble-effect splashback to lift the original black granite worktops.
To give each space its own identity, we flipped the snug and dining zones. This made room for a built-in banquette bench with hidden storage (perfect for crafts), finished in ochre to bring in some sunny energy. The square panelling, painted in De Nimes, now wraps around the space, linking everything together and adding depth and texture.
The final look? Rich, cosy, colourful, and, importantly, totally them.
curious to see the "before" shots?
sign up to my newsletter below and you’ll be the first to know when the blog goes live!

















